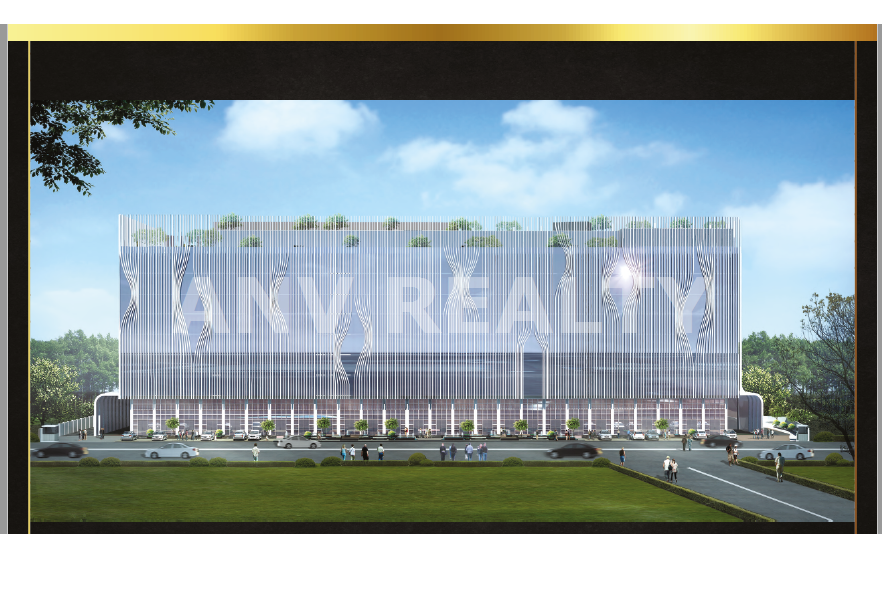2144 Sq.Ft. Commercial Shop for Sale
Hinjewadi phase 2 Hinjewadi, Pune(All)
4.60 Cr
FEATURES OF OUR PROJECT, TOTAL CARPET AREA IS 2,25,000 SQ FT WITH TWO BASEMENT PARKINGS OF ABOUT 400. 20 GROUND + FIRST FLOOR LUXURIOUS SHOWROOMS WHICH RANGES FROM 120 TO 340 SQ.MTRS CARPET AREA. OFFICES ARE FROM SECOND FLOOR TO EIGHTH FLOOR, FLOOR PLATE OF EACH FLOOR IS APPROX 2000 SQM CARPET. 17 OFFICES ON EACH FLOOR, EACH OFFICE RANGES FROM 70 SQM TO 240 SQM CARPET. ONE RESTAURANT ON GROUND FLOOR WHICH IS 370 SQM. ROOFTOP RESTAURANTS TOTAL AREA IS 580 SQM. LOCATION ADVANTAGES: PROPOSED METRO STATION, WITHIN 300 METERS FROM THE PROJECT EXACTLY OPPOSITE TO VILAS JAVDEKAR'S RESIDENTIAL TOWNSHIP HOUSING 800 PLUS FAMILIES. TECH GIANT COMMERCIAL SPACE SUCH AS EMBASSY QUADRON, COGNIZANT, ECLERX, TECH-MAHINDRA, TCS CLOSE TO THE PROJECT
Property Details
Special Highlights :
- Good No. of Common/Visitor Parking
- Good No. of Reserved Parking
- 24 X 7 working
- Good Ceiling Height
- 24/7 Water Supply
Recommended :
- Own purpose
- Investment
