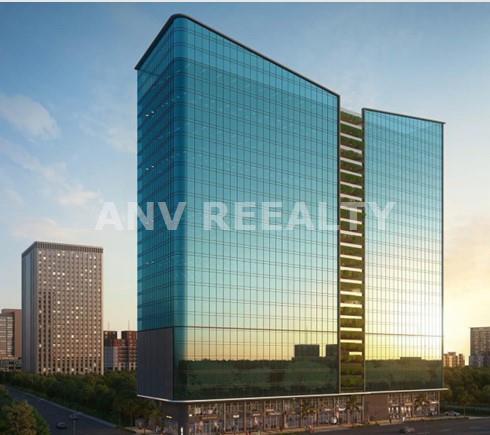7887 Sq.Ft. Commercial Office/Space for Sale in Baner
Baner , Pune(West)
11.47 Cr
» 100 METRE RCC STRUCTURE » VASTU COMPLIANT DESIGNS FOR A POSITIVE ENERGY FLOW » TOP−TIER AMENITIES » VALET SERVICE DEDICATED FOR VISITORS THE PROJECT AT A GLANCE » 100% DG BACKUP » 10 HIGH−SPEED ELEVATORS » 70% SURFACE CAR PARKING » STATE−OF−THE−ART SECURITY » OPTIMAL ROADS: NORTH AND EAST ORIENTATION » BALANCED SPACES: EXTENDED NORTH- EAST CORNER » HILLS IN THE SOUTH SIDE (HEAVY WEIGHT ON SOUTH) » SEAMLESS ENTRY: OFFICE ACCESS FROM THE EAST; RETAIL FROM THE NORTH » WATER BALANCE: UNDERGROUND WATER TANK IN THE NORTH-EAST CORNER » BUILDING CORE: POSITIONED TOWARDS THE SOUTH FOR STABILITY » DESIGN EXCELLENCE: ALL UNITS WILL BE GROUND + 1 » STRATEGIC POSITIONING: DIRECT ACCESS FROM A 24−METER MAIN ROAD » CUSTOMER CONVENIENCE: VISITOR CAR PARKS IN FRONT OF THE SHOWROOM, AND DEDICATED BASEMENT CAR PARKS FOR SHOWROOM OWNERS » IMPRESSIVE FRONTAGE: 70 METERS WIDE » SPACIOUS INTERIORS: 8.25 METRES OF FLOOR−TO−FLOOR HEIGHT (4.75M + 3.5M) » RENTAL ASSISTANCE: FIRST RIGHT OF REFUSAL OF BRANDS WITH COMPENSATION » ON-TIME DELIVERY: COMMITMENT TO TIMELY HANDOVER
Property Details
Special Highlights :
- Good No. of Common/Visitor Parking
- Good No. of Reserved Parking
- 24 X 7 working
- Good Ceiling Height
- 24/7 Water Supply
- 24/7 Bore well Water
Recommended :
- Own purpose
- Investment
